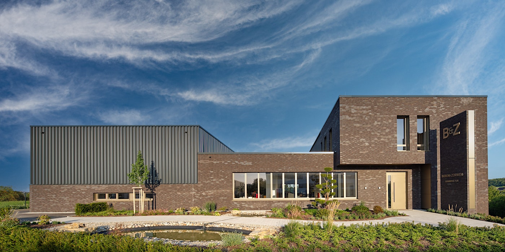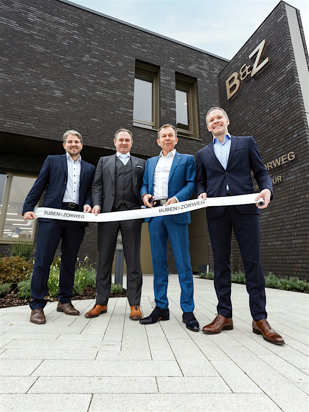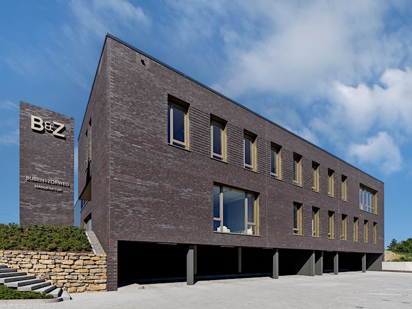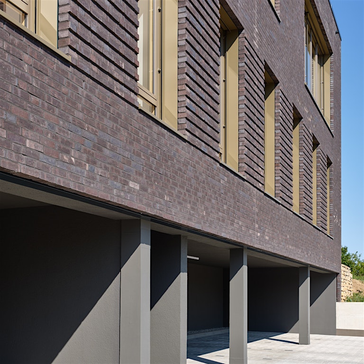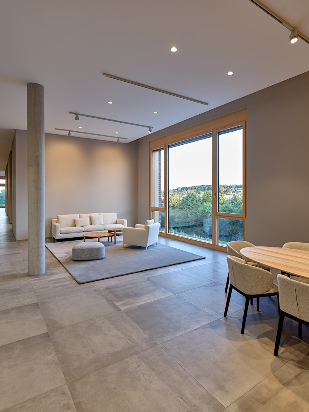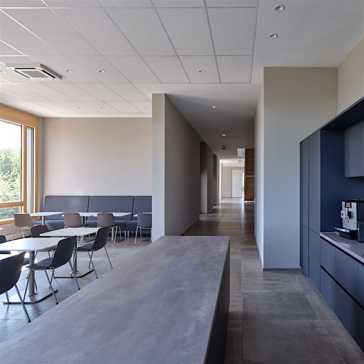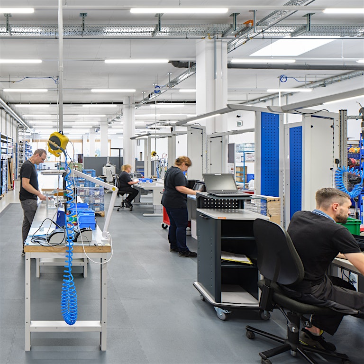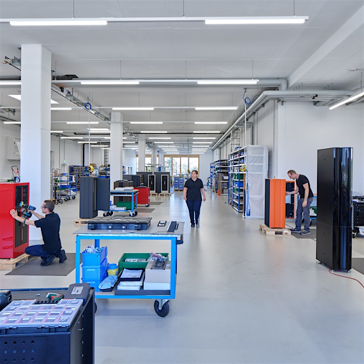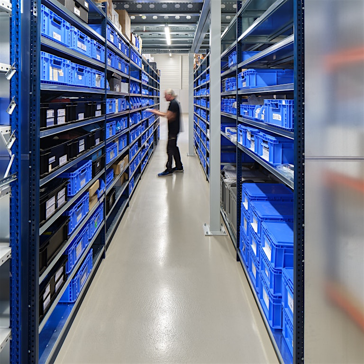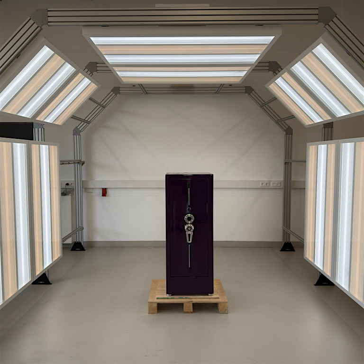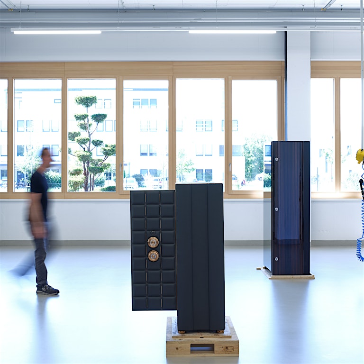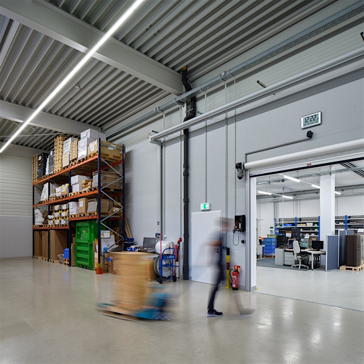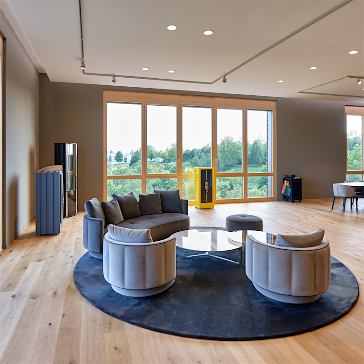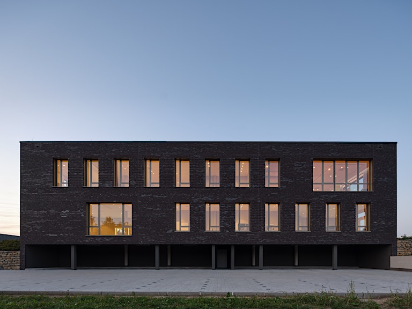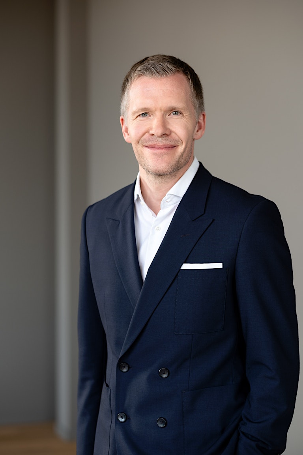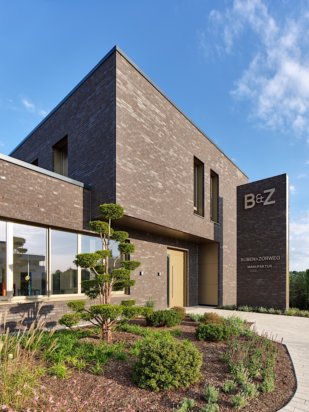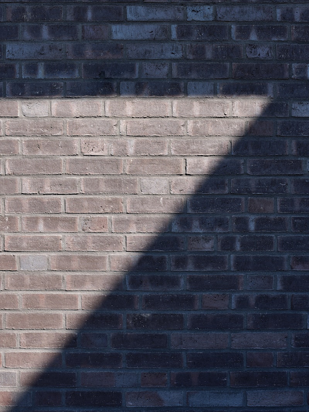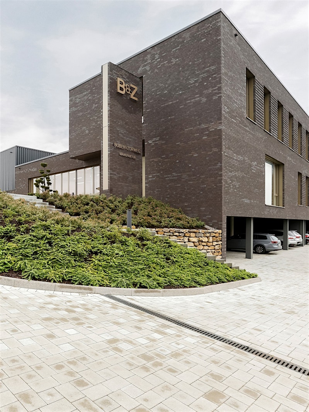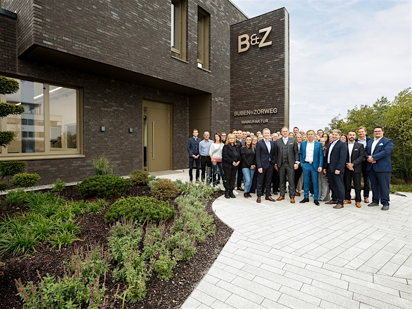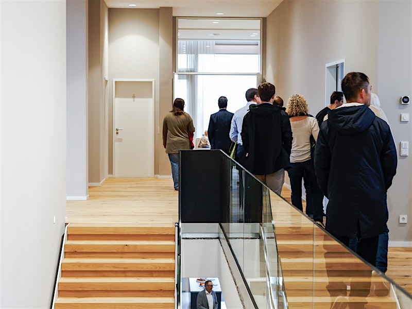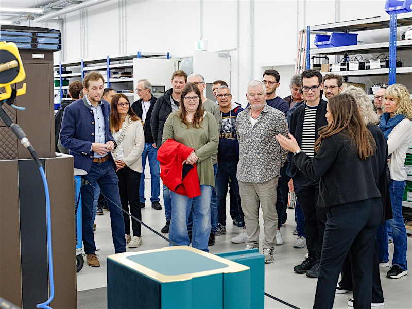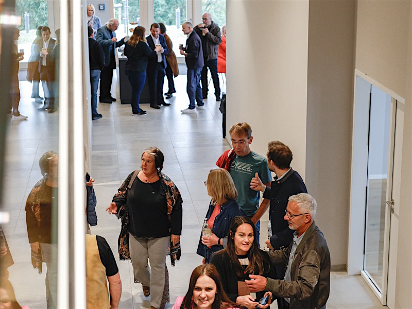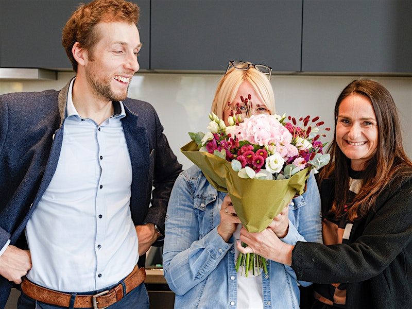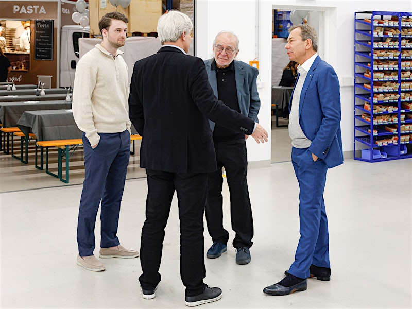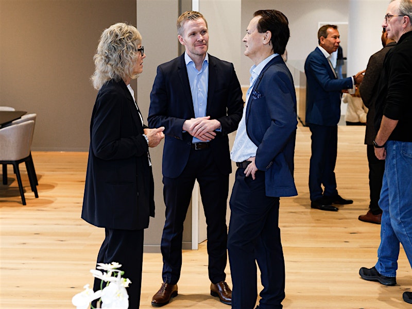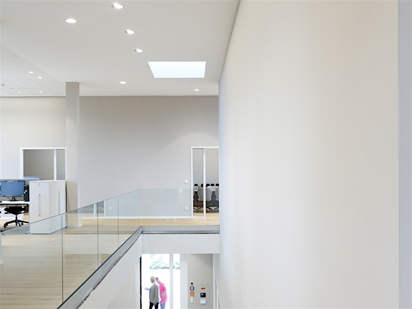BUBEN&ZORWEG eröffnet neue Manufaktur mit Private Showroom in Pforzheim, Deutschland
BUBEN&ZORWEG hat seine neue, hochmoderne Manufaktur samt Private Showroom in Pforzheim eröffnet. Dieser außergewöhnliche Ort setzt neue Maßstäbe in der Fertigung und Inszenierung von High-Security Safes, Uhrenbewegern und Bespoke Masterpieces, die höchste technische Präzision mit edler Handwerkskunst vereinen. Am Fuße des Schwarzwalds gelegen, erstreckt sich das Gelände über 5.000 m², während das Gebäude mit 2.500 m² architektonisch wie funktional auf die drei Leitprinzipien der Marke ausgerichtet ist: deutsche Ingenieurskunst, feine Handwerkskunst und außergewöhnliches Design.
Das Gebäude ist in drei Bereiche unterteilt, die das harmonische Zusammenspiel von Prinzipien, Kompetenzen und Menschen widerspiegeln. Im Zentrum befindet sich die Produktion, in welcher die High-Security Safes und Uhrenbeweger von Hand gefertigt werden. Ingenieurwesen, Design und Logistik flankieren hierbei jeweils das Zentrum und vollenden ein Konzept, das die enge Verbindung von Innovation, Gestaltung und Auslieferung zum Ausdruck bringt.
